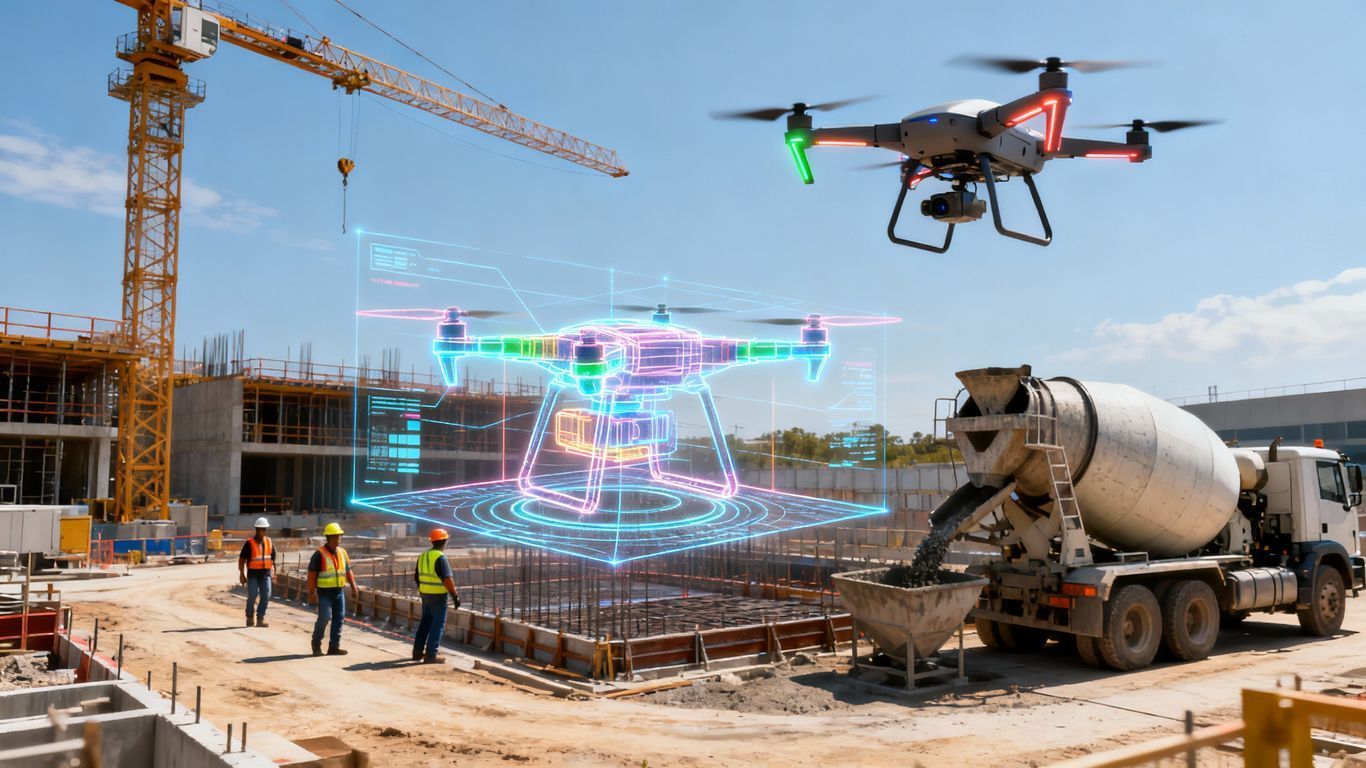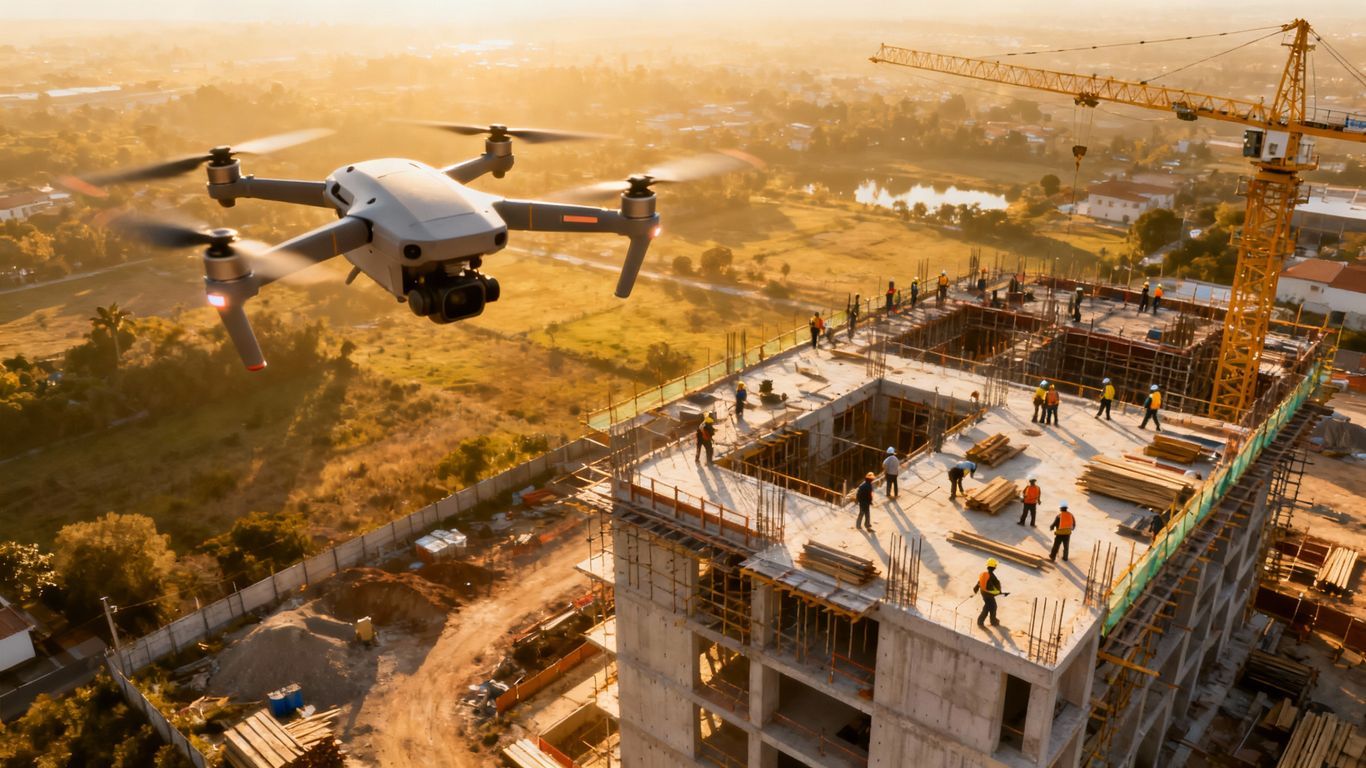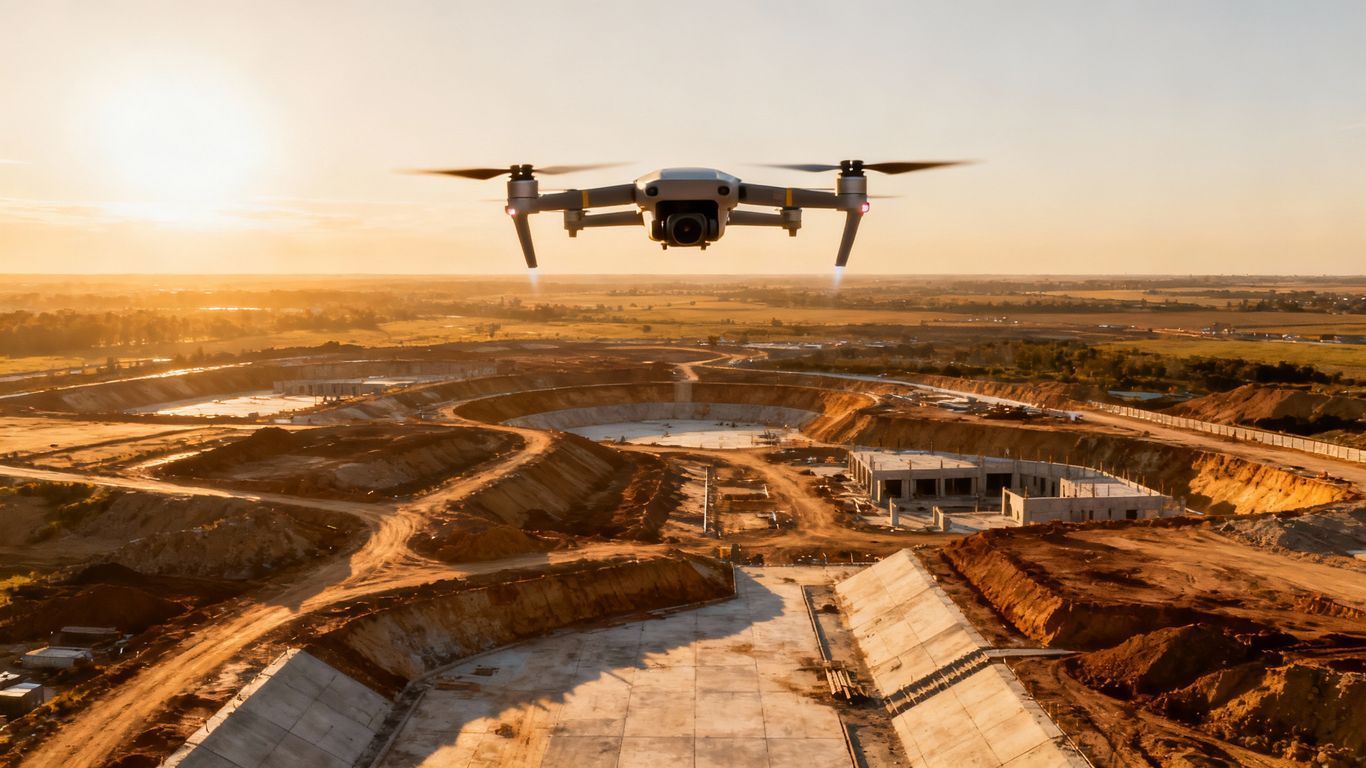How 3D Modeling Transforms Construction Projects in Columbus
The approach to construction projects in Columbus has fundamentally changed thanks to 3D modeling.
This technology offers much more than just appealing visuals.
It allows builders, architects, and clients to see a project's future before any ground is broken, becoming an essential tool in the booming Columbus construction landscape.
So, what makes 3D modeling so important in modern construction?
Let's discuss that in detail and show you how to incorporate it into your next build.
Ready to view your construction project from new heights?
Contact 1st Choice Aerials today to schedule your aerial photography, inspection, or thermal imaging service!
On This Page:
What is 3D Modeling in Construction?
In construction, 3D modeling involves creating a digital duplicate of a project.
This creates a detailed, three-dimensional representation of a building or structure.
The model displays everything from walls and windows to complex plumbing and electrical systems, providing a comprehensive view.
This is far more than a simple 3D image; these models are rich with information.
They illustrate how different components of the building integrate and function together.
Some advanced models can even simulate the building's performance and stress points over its lifespan.
Often, this process starts with foundational 2D CAD drawings, which are then built up into complex 3D bim models.
This digital framework becomes the single source of truth for the entire project team.
Building modeling is a critical first step in the modern construction process.
Benefits of 3D Modeling for Construction Projects Columbus
Better Planning and Design
With 3D modeling, you can inspect your project from all angles before the construction process starts.
This proactive approach allows you to catch design flaws at the earliest stage.
It also lets you experiment with various design options without committing funds to physical materials.
For instance, an architect in Columbus, Ohio, could use building modeling to present a client with different exterior rendering options for a new office.
The client can then approve the final design with confidence, avoiding expensive changes down the road.
Improved Communication
Three-dimensional models make the project's scope and details easier for everyone to understand.
There is no longer a need to interpret complex 2D blueprints.
With 3D visualization tools, stakeholders without technical backgrounds can clearly see what is being constructed.
This clarity helps reduce miscommunication and costly errors on the job site.
Cost Savings
Identifying problems before construction can lead to significant financial savings.
Rework stemming from poor data and communication is a major source of budget overruns in the industry.
3D modeling helps catch these issues, from minor placement errors to major structural steel conflicts.
This translates to fewer change orders and less material waste.
For construction projects in Columbus, this can be the factor that determines if a project stays on budget.
Enhanced Safety
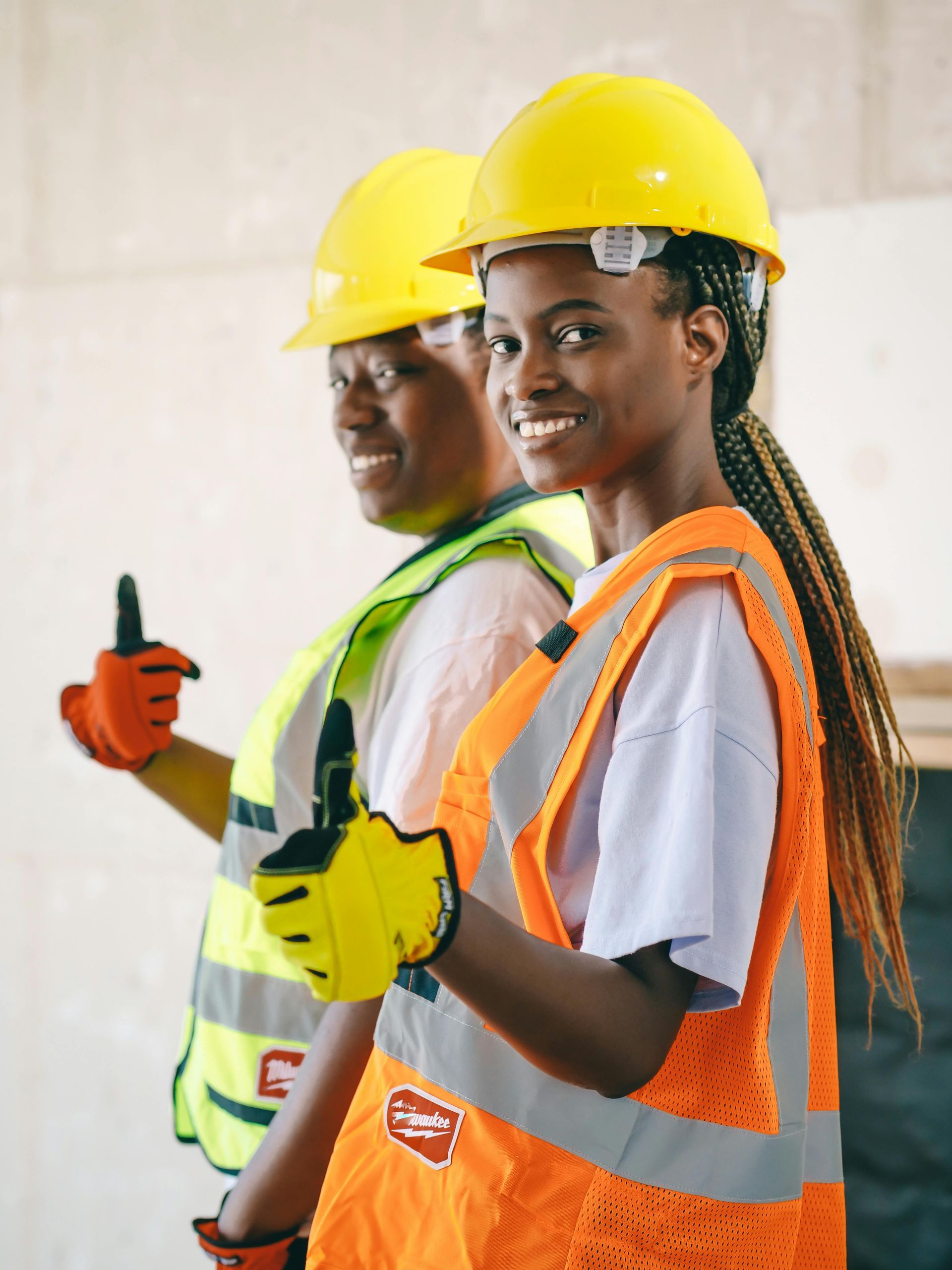
Maintaining a safe construction site is a primary concern for any project.
3D modeling can help a modeling team identify potential safety hazards before they pose a real-world risk to workers.
This is vital in a city like Columbus where multiple large-scale projects are often underway simultaneously.
For instance, a 3D model might reveal that a planned scaffolding location conflicts with a crane's operational radius.
The team can then see this issue in the digital environment and adjust the plan.
How 3D Modeling is Used in Columbus Construction Projects
Architectural Visualization
Architects in Columbus use advanced 3D modeling to produce stunning architectural visualization of their projects.
These visualization services help clients see exactly what the final product will look like.
Clients can even take a virtual tour of a building that is years away from completion.
These high-fidelity models are especially effective for real estate marketing and securing project financing.
An investor can "walk through" a proposed downtown development to understand its scale and feel.
The power of these architectural rendering services helps sell a vision long before construction starts.
Many firms offer specialized interior rendering and exterior rendering services.
Exterior renderings showcase the building's appearance in its environment, while interior rendering services focus on the detail, lighting, and materials of indoor spaces.
Both are crucial for conveying the complete design intent.
Clash Detection
Clash detection is a process for finding conflicts before they become on-site problems.
BIM software can automatically scan the model to see where different building systems interfere with each other.
A common example is a plumbing pipe running through a structural beam or an HVAC duct occupying the same space as an electrical conduit.
Construction Sequencing
3D modeling extends beyond the finished product; it can also map out the entire construction journey.
Construction sequencing uses 4D models (3D + time) to plan each phase of the building process.
This helps teams visualize the project timeline from start to finish.
As-Built Documentation and Facilities Management
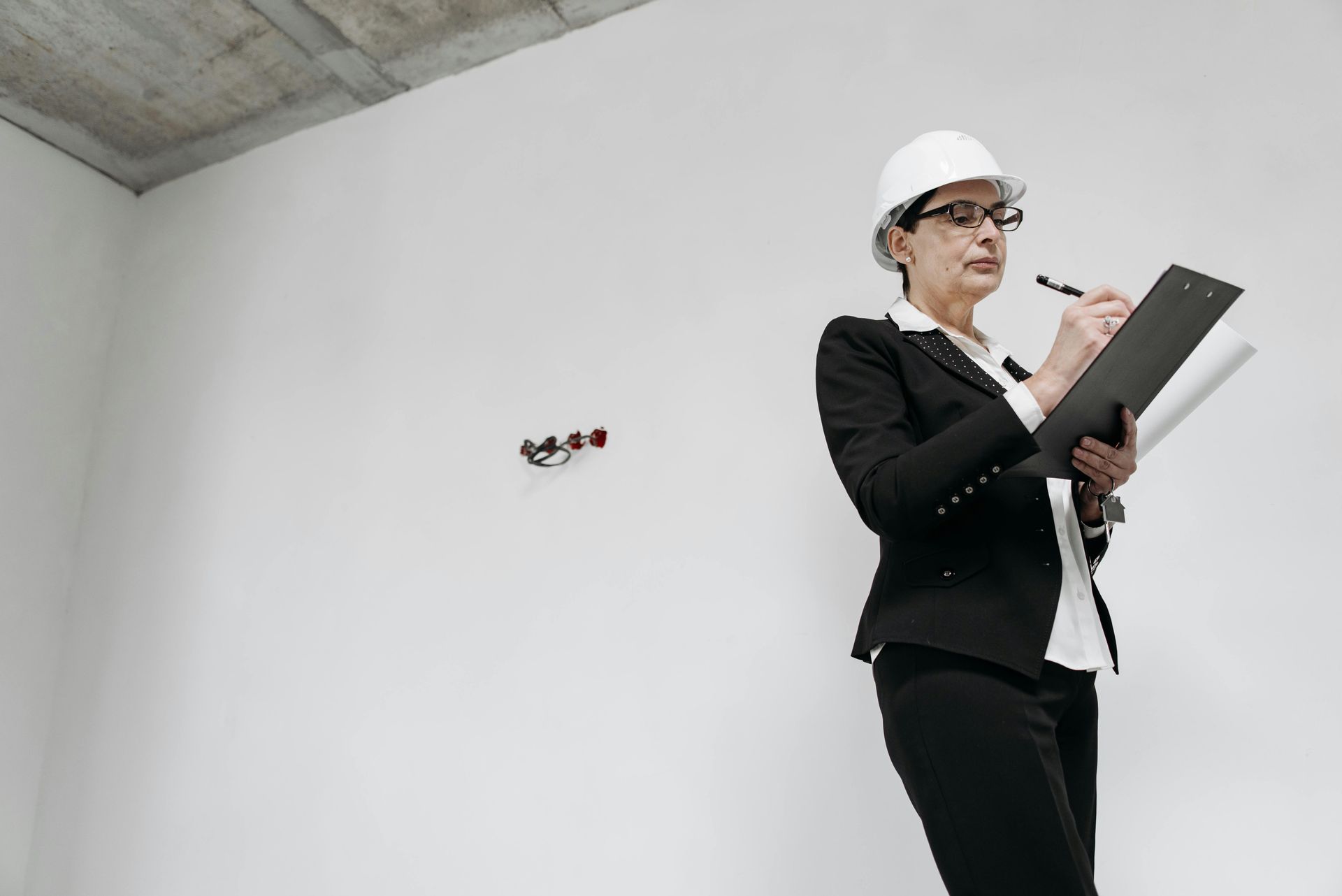
The value of a 3D model persists long after the construction phase is over.
These models serve as an important tool for managing and maintaining buildings.
This process often starts with reality capture to create precise as-built documentation.
Services like laser scanning capture the exact state of the completed project, generating a detailed point cloud.
This data is used to update the 3D model, reflecting any on-site changes.
Facility managers in Columbus then use these accurate models to plan maintenance, manage the building's square footage, and even plan future renovations.
Exploring 3D Modeling and Visualization Services Columbus
A wide range of 3D modeling services are available to support construction projects in Columbus.
These specialized services provide expertise that many firms may not have in-house.
Key offerings include:
- BIM Services: This goes beyond simple modeling to include data-rich elements that inform the entire building lifecycle.
- Rendering Services in Columbus: Creating photorealistic images and animations for marketing and client presentations. This includes floor plan rendering and both interior and exterior visuals.
- Reality Capture Services: Using technologies like laser scanning and photogrammetry to create precise digital records of existing conditions. These scanning services are crucial for renovation and addition projects.
- Virtual Tours: Developing interactive, 360-degree walkthroughs of a property. This has become a powerful tool in real estate marketing.
Working with a specialized firm in Columbus ensures you have access to expert technicians and the latest technology.
This partnership can greatly improve project outcomes.
Their services include support throughout the engineering design and construction phases.
Tools and Software for 3D Modeling in Construction
A variety of software options exist for 3D modeling in construction.
Many firms in Columbus use a combination of these tools to create a workflow that fits their needs.
The choice often depends on the project's complexity and the specific tasks required.
Here is a comparison of some popular software platforms:
| Software | Primary Use | Key Features |
|---|---|---|
| Autodesk Revit | Building Information Modeling (BIM) | Data-rich models, multi-disciplinary collaboration, clash detection. |
| SketchUp | Conceptual Design & Visualization | User-friendly interface, quick modeling, large 3D asset library. |
| Autodesk Navisworks | Project Review & Simulation | Model aggregation, advanced clash detection, 4D sequencing. |
| Autodesk 3ds Max | High-End Visualization | Photorealistic architectural rendering, animations, virtual reality content. |
| Trimble Connect | Cloud-based Collaboration | Data sharing, model viewing on any device, issue tracking. |
The investment in software development continues to push these platforms forward.
Many now incorporate features for advanced analysis, such as energy modeling and floor flatness checks.
This allows for a more detailed and predictive approach to building modeling.
Challenges and Considerations
While 3D modeling provides numerous advantages, some challenges must be considered.
Construction firms in Columbus need to be aware of these factors before adopting the technology.
Cost
High-quality 3D modeling software requires a significant investment.
There are also associated costs for powerful computer hardware and training staff to use these tools.
However, many firms find the return on investment from error reduction and improved efficiency justifies the initial expense.
Learning Curve
Modern 3D modeling software can be quite complex.
It takes time, training, and practice for team members to become proficient.
This learning period can present a temporary challenge for smaller firms with limited training resources.
Data Management
The detailed 3D models used in construction generate large amounts of data.
Managing, sharing, and securing this information effectively can be a major task.
It requires robust IT systems and clear protocols to keep project data organized and accessible to the entire team.
The Future of 3D Modeling in Columbus Construction
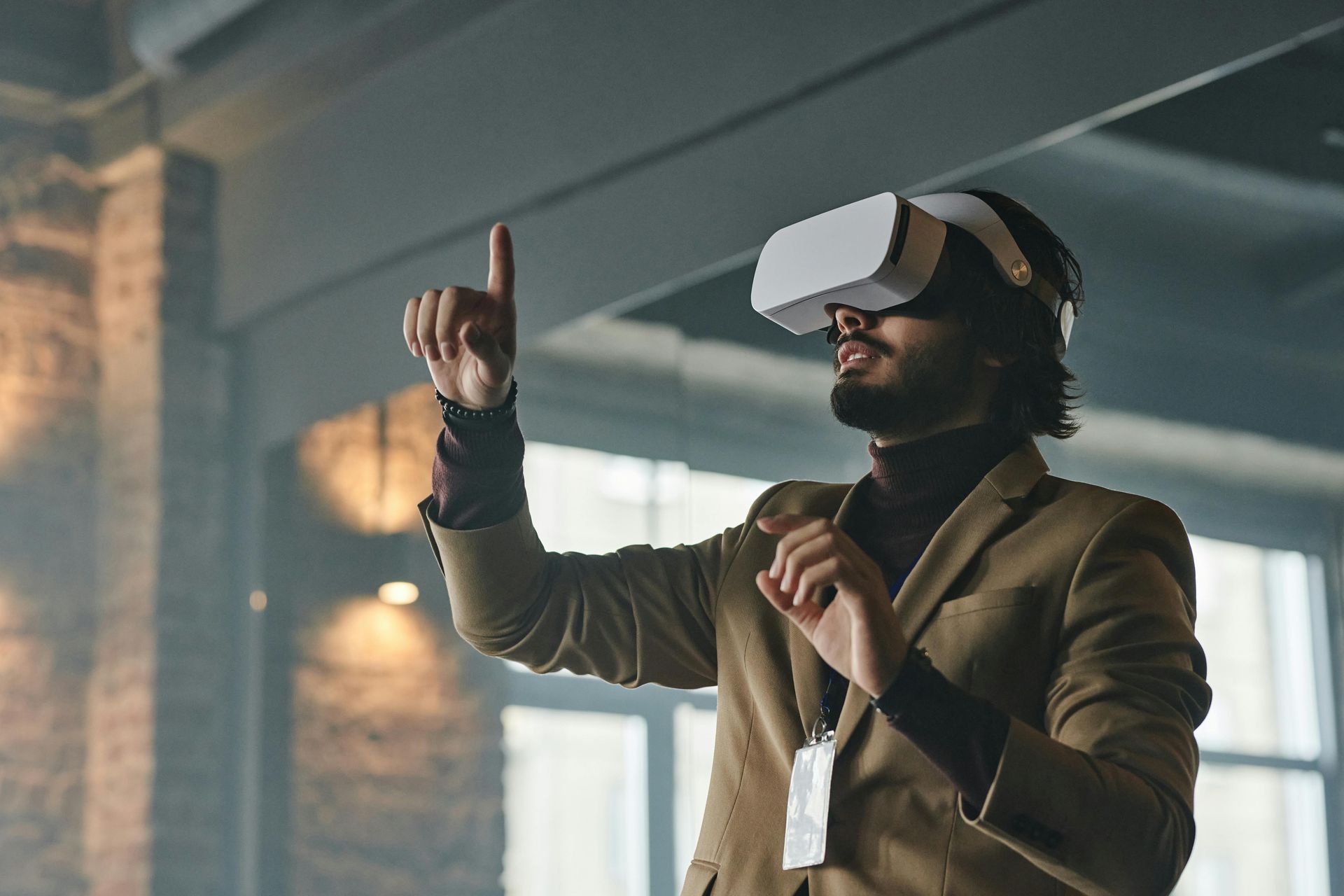
The adoption of 3D modeling in Columbus construction projects will certainly continue to expand.
As the technology becomes more affordable and capable, we can expect to see more exciting applications emerge.
The future promises even greater integration and intelligence.
Virtual and Augmented Reality
Virtual reality (VR) and augmented reality (AR) are set to transform the industry.
Imagine a client taking a complete virtual reality tour of a building that hasn't been built yet.
Or a contractor using AR on-site to see a 3D overlay of the plumbing system through a tablet.
AI and Machine Learning
Artificial intelligence is beginning to play a larger role in the design and construction process.
AI algorithms can help optimize building designs for energy efficiency or structural performance.
It can also analyze models to predict potential construction issues before they occur.
Increased Integration
We will likely see 3D modeling become more tightly integrated with other construction technologies.
This includes connections to automated cost-estimation software and fabrication machinery.
This integration will streamline workflows from the initial design all the way to component manufacturing.
Frequently Asked Questions
Here are some frequently asked questions about 3D modeling in construction.
What is the difference between 3D modeling and BIM?
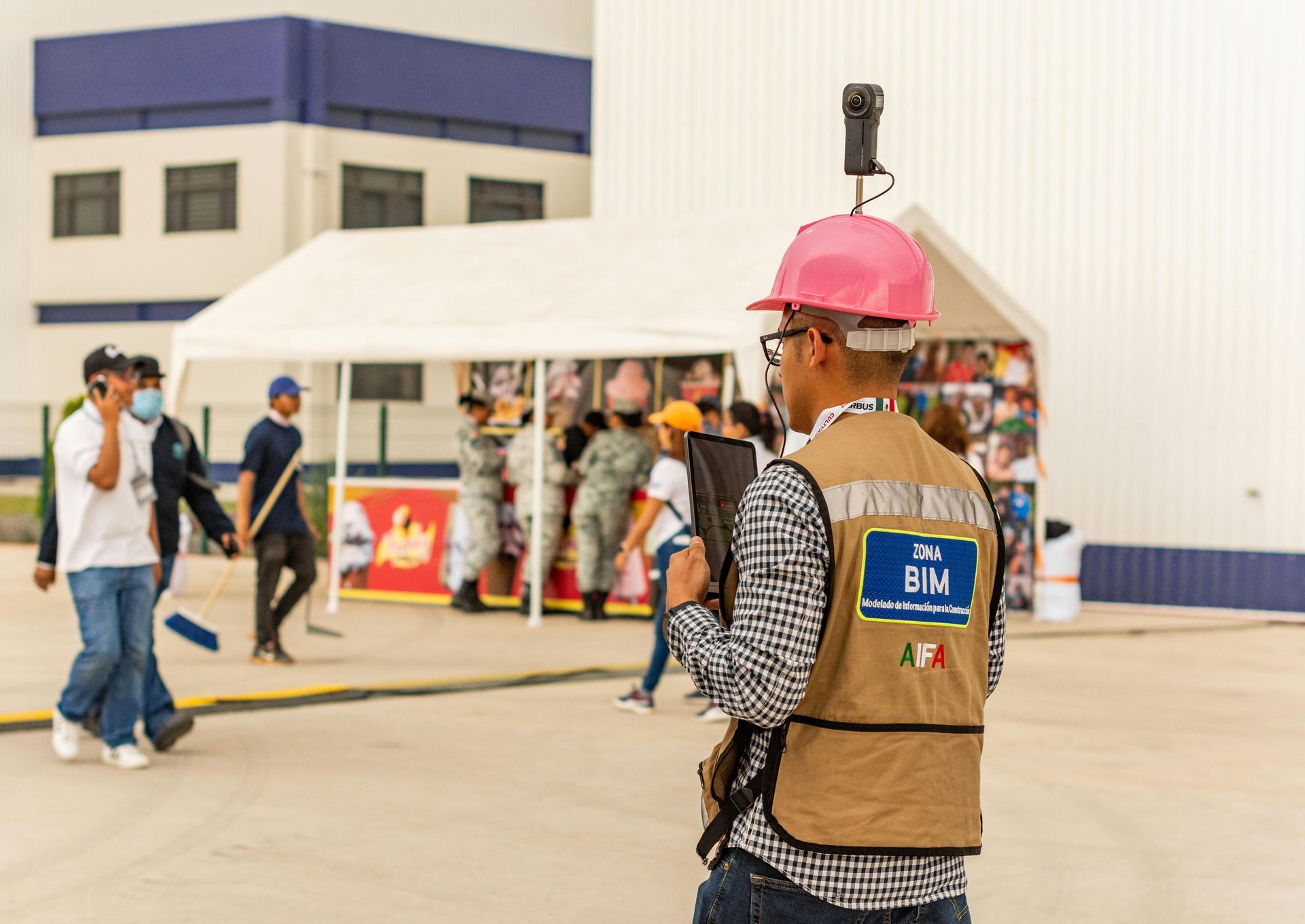
While all BIM is 3D modeling, not all 3D modeling is BIM.
A basic 3D model is a geometric representation of a building.
Building Information Modeling (BIM), on the other hand, adds intelligent data to the model, such as material specifications, manufacturer details, and cost information.
How are laser scanning services used?
Laser scanning is a reality capture method that uses a laser to measure and record millions of data points on a surface, creating a "point cloud".
This point cloud is then used to create a highly accurate 3D model of an existing building or site.
It's essential for as-built documentation and renovation projects.
What does an architectural rendering service in Columbus cost?
The cost for rendering Columbus Ohio services varies widely based on complexity, detail, and the number of images or animations required.
A simple exterior rendering might cost a few hundred dollars, while a complex animation or virtual tour can cost several thousand.
It is best to get a specific quote based on your project's needs.
Can 3D models improve real estate marketing?
Absolutely. High-quality interior and exterior renderings are powerful tools for real estate marketing.
They allow potential buyers or tenants to visualize the property before it is built, which can speed up sales and leasing.
Virtual tours have also become a very popular and effective marketing asset.
Conclusion
3D modeling for construction projects in Columbus is a transformative force, not just a passing trend.
It is a powerful technology that is fundamentally improving how we design and build.
The advantages, from better project planning and communication to cost savings and safety, are substantial and clear.
As Columbus continues to expand, 3D modeling and BIM services will have a central part in developing the city's future infrastructure and skyline.
Whether you are a builder, architect, or property owner in Columbus, adopting 3D modeling offers a clear advantage.
It is about more than just staying competitive.
It is about participating in the creation of a better, more intelligently built future for the city.
Ready to view your project from new heights?
Contact 1st Choice Aerials today to schedule your aerial photography, inspection, or thermal imaging service!
